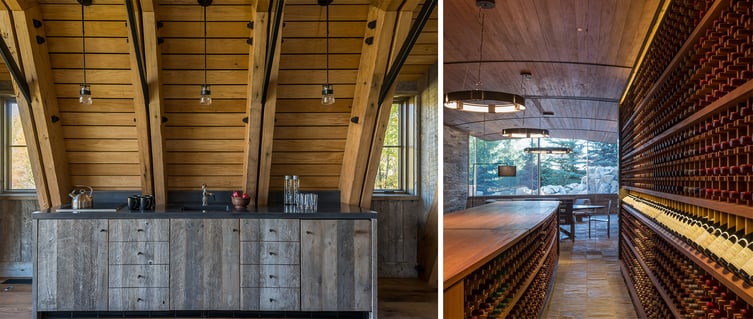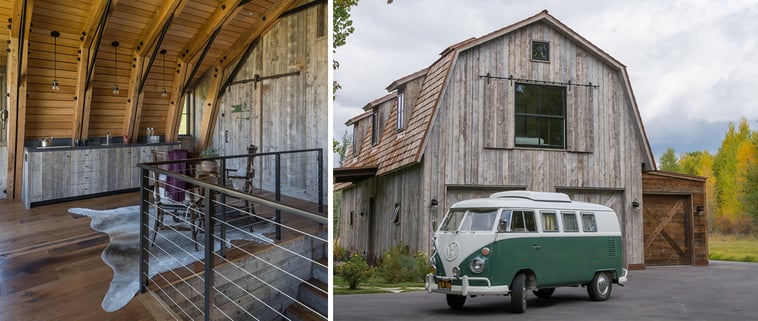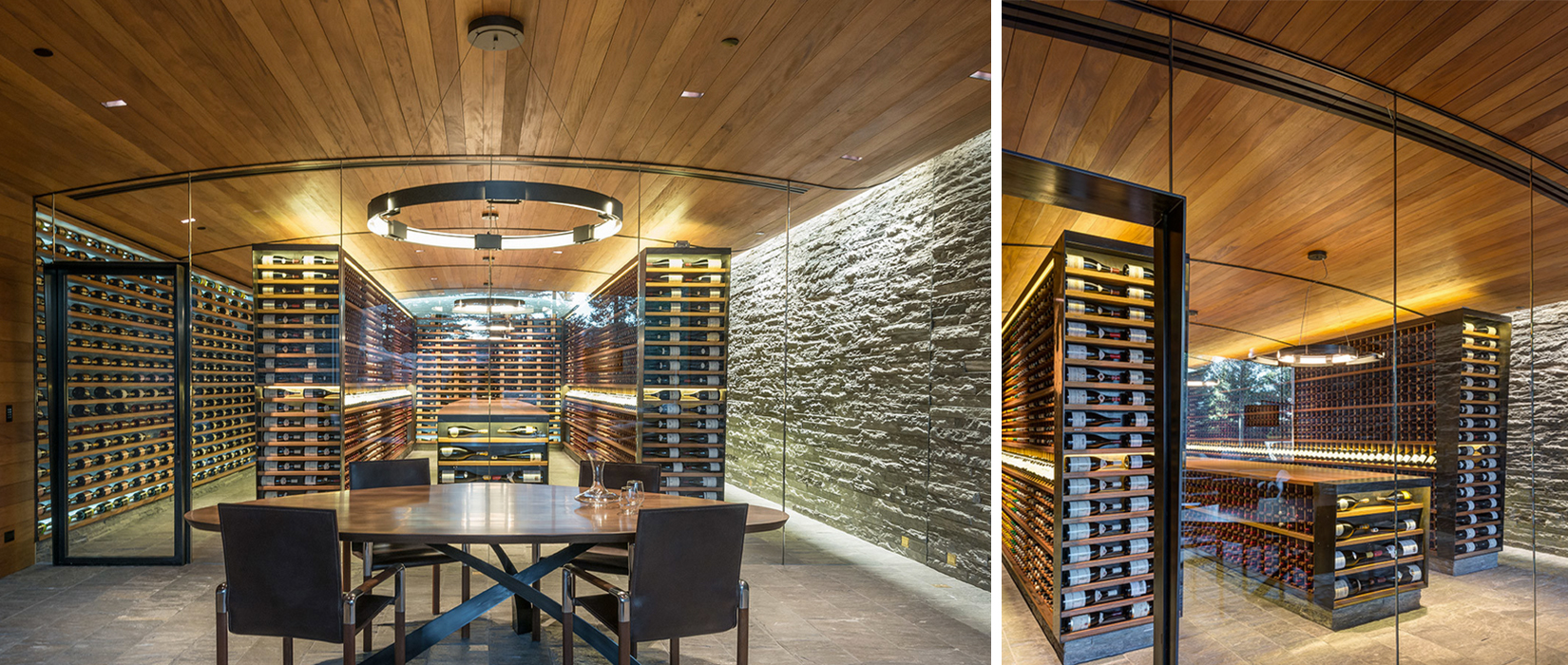Carney Logan Burke Architects Specifies Hubbardton Forge for Elegant Wine Cellar Light Fixtures
Carney Logan Burke Architects was founded in Jackson Hole, Wyoming more than 20 years ago. Their projects are recognizable: thoughtful, innovative, and refined in their details. Each endeavor is guided with the firm’s philosophy in mind – inspired by place. They create interior environments that are a natural extension of the architecture, with the belief that there should be no line where architecture ends and interiors begin. CLB offers insight into the firm’s philosophy of integrating architectural forms and materials with interior furnishings and lighting.
HF: It looks like CLB Architects highlights natural materials in many of your designs. Is that something you’re known for or is that more an outcome of regional design style?
CLB: I’d say both. We love the juxtaposition of natural materials used in a clean thoughtful way. It certainly helps our buildings nestle into the western landscape. Often the material palettes are derived directly from the specific site and surroundings.
HF: For the wine cellar project, I read that it was situated well below the lowest footings of the existing home. How far down did you have to go?
CLB: Eighteen feet.
HF: How old was the existing structure?
CLB: The original house for the Slopeside Cellar was built in 2004.
HF: What is your favorite aspect of this design?
CLB: The rolling wood ceiling. Upon descent one encounters the organic, rolling wood ceiling that is the uniting element of the cellar design. This undulating ceiling realizes a classic barrel vault at the center of the main space and emulates an ‘unwound’ wine cask for a more organic expression at the perimeters of the main room and as it rises up the access stair. At certain points, the detailing of the ceiling transitions to the walls to sponsor the mahogany wine racks and conceal the galley and service spaces.
HF: Aside from the challenge of creating the physical space for the cellar, was there any other challenge that was significant or surprising?
CLB: Local regulations did not permit additional above-ground construction, and the tight parameters of the site dictated the final location of the cellar to be under an existing auto and entrance court. Apart from a small timbered extension over the new access stair, the stone entry court, which has now become the roof of the cellar, appears much as it did before the excavation to insert the cellar volume.
HF: How did Hubbardton Forge get selected for this project?
CLB: Known for their transitional style, Hubbardton Forge light fixtures brought a clean, yet old-world feel to a predominantly contemporary interior of the wine cellar. The rich bronze finish also translated well with the blackened steel that was utilized throughout the wine cellar space, creating a cohesive interior finish palette.

HF: The Barn project is another spectacular design. Was this a new build or a reclaim?
CLB: It was a new build. The clients wanted a traditional barn form at first glance. But once inside, the barn transforms with a full façade glass curtain wall and sleek detailing with traditional materials. There was a conscious effort to mix modern design with traditional elements. Elements of the building were reclaimed. The hemlock timber trusses were reclaimed from a regional sawmill structure originally constructed around the turn of the century. The barn wood siding was a mixture of regionally sourced reclaimed corral boards and barn rafters.
HF: What were the “must-haves” from the client for this project?
CLB: Creating a modern but rustic interior within a traditional form was a must.
HF: What’s the size of the building?
CLB: A 1400sf workshop/collectors garage on the ground level with 1000 sf of living space on the upper level.
HF: What do you like the most about this project?
CLB: The surprise factor as the building reveals itself. You’d never think it at first glance.
HF: If you could pick your dream project to design, what would it be?
CLB: A long series of projects with a great client (and great builder) that speak to the path of their lives.

Products featured: Aura Pendant & Cuff Pendant





